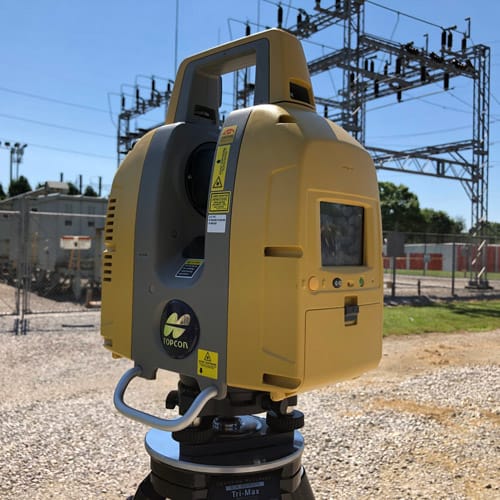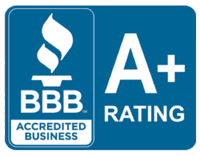If you are familiar with 3D Scanning or Point Cloud Data you know how great this information can be, and we can provide you with Point Clouds on anything you need, ranging from existing buildings to industrial conveyances or piping.
Point Cloud Data
If you’re not familiar with Point Clouds let me give you a brief overview. Point Clouds are made up of millions of points that all have a coordinate value that are accurate to 1/8th of an inch. The actual point cloud, which is viewable in several formats, can give you data that can be used in planning, designing, renovations or additions. This information is very useful for Architects and Engineers.
- Scanning can be done on the interior or exterior of any building, from a large warehouse to a single room.
- Scanning can be used to acquire information that may be challenging to get from the ground, or where safety is a concern.
- If you’re doing a redesign of the front façade of a building and need to know the existing conditions of that building, there is no other method available that will get you the information to this detail.
- Plans for Building Renovations, capture floors, walls and ceilings. Structures that can be scanned include, Apartments, Hotels, Hospitals, Casinos, shopping malls, parking garages and many more.
- Measure stockpile volumes which is easy with long range scanning. Other scanning projects include Wind Turbines, As built plans of an Industrial Plant, including design fit for piping and equipment.
It is surprisingly quick and can save you time and money on your project.






